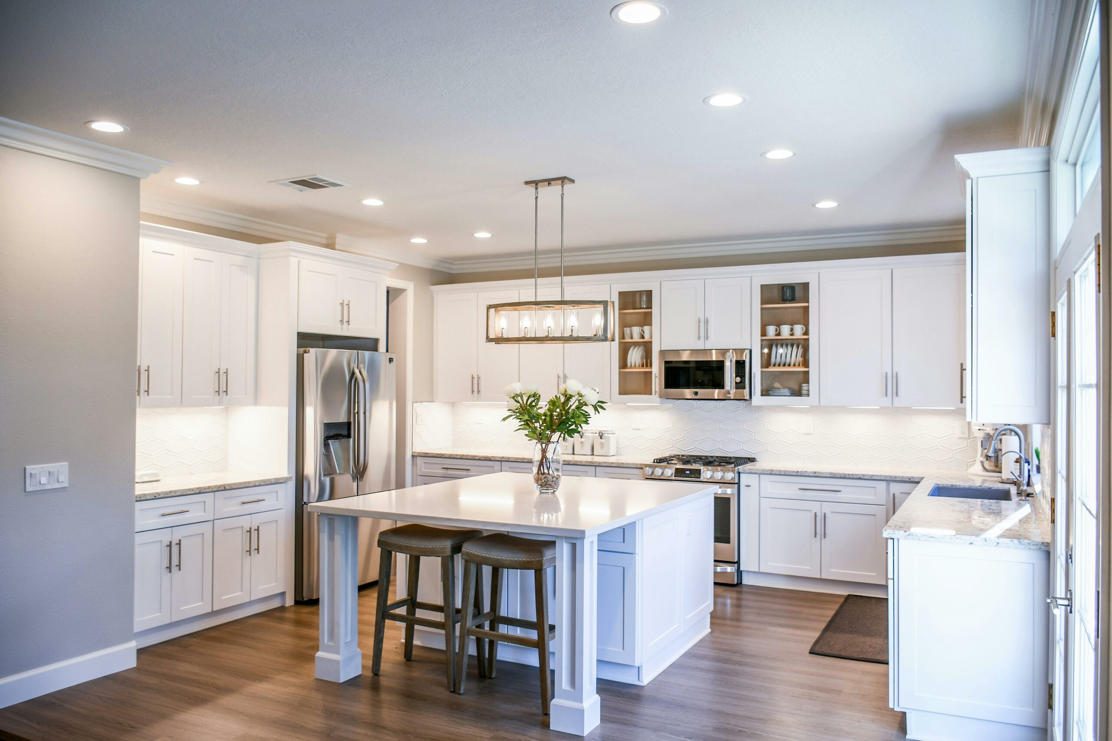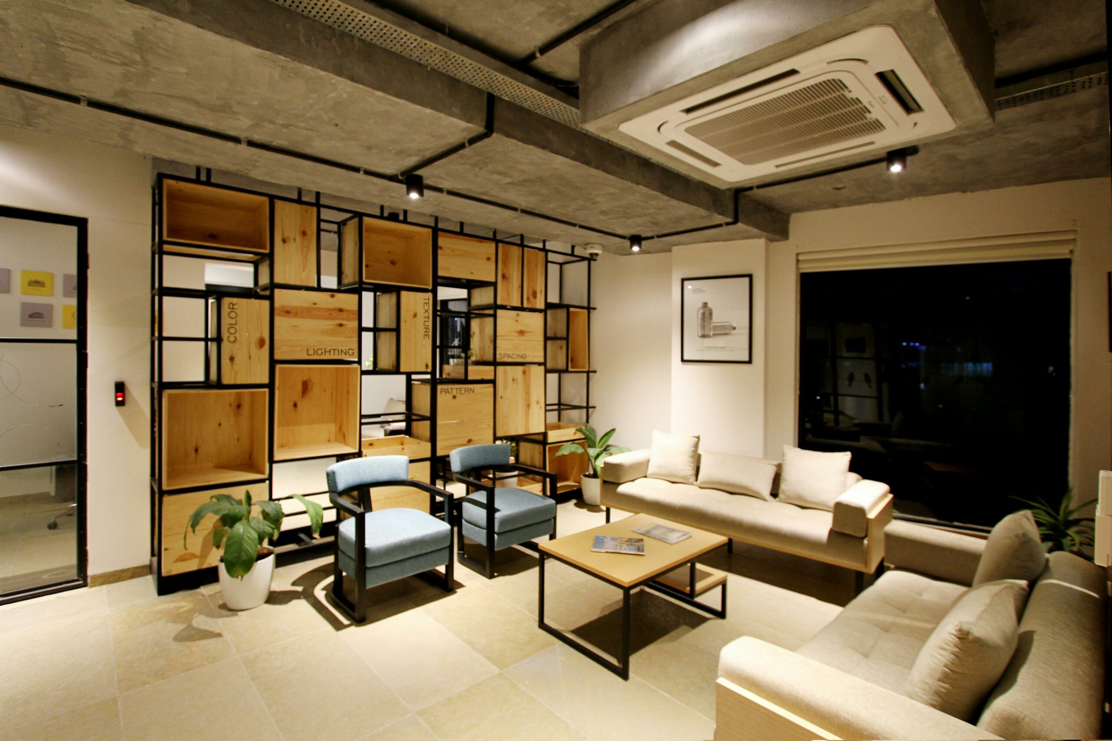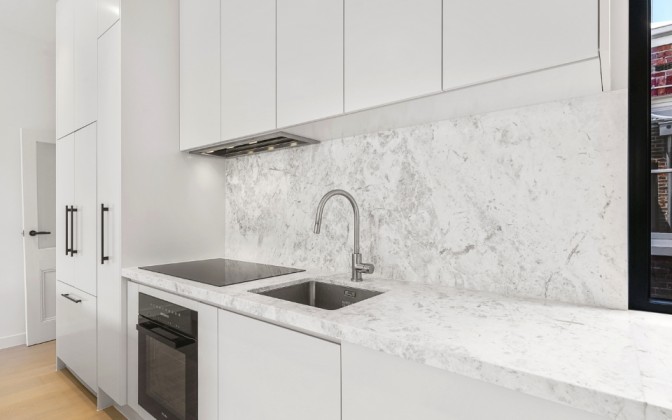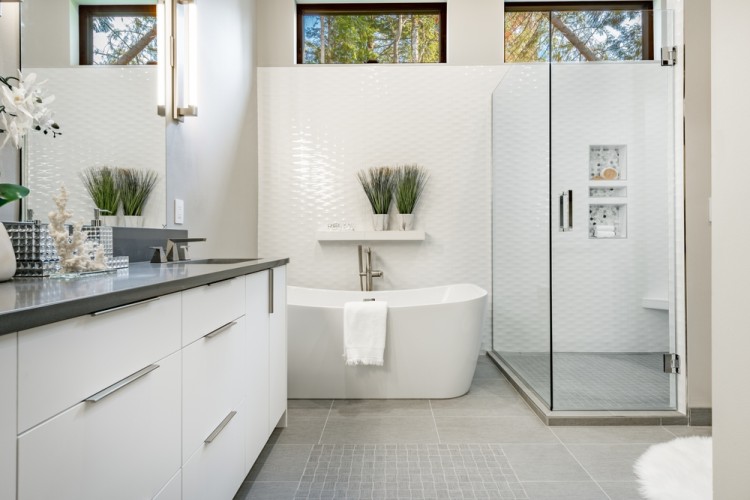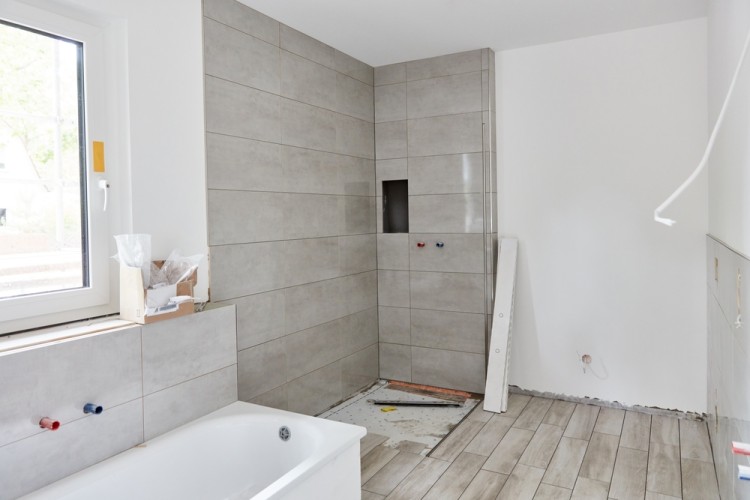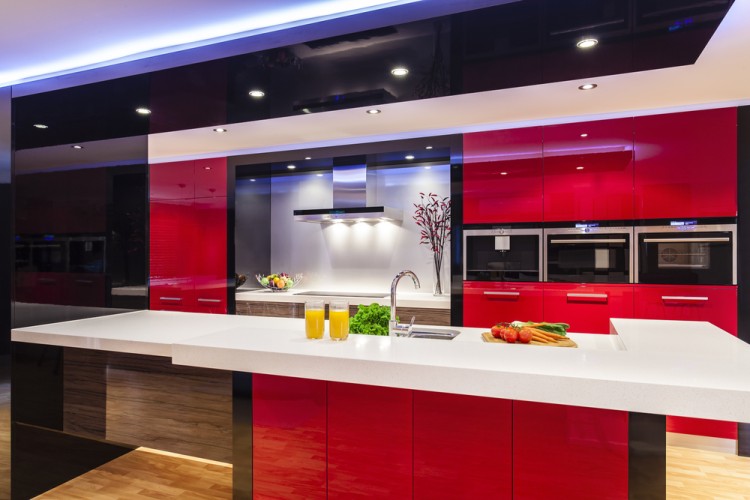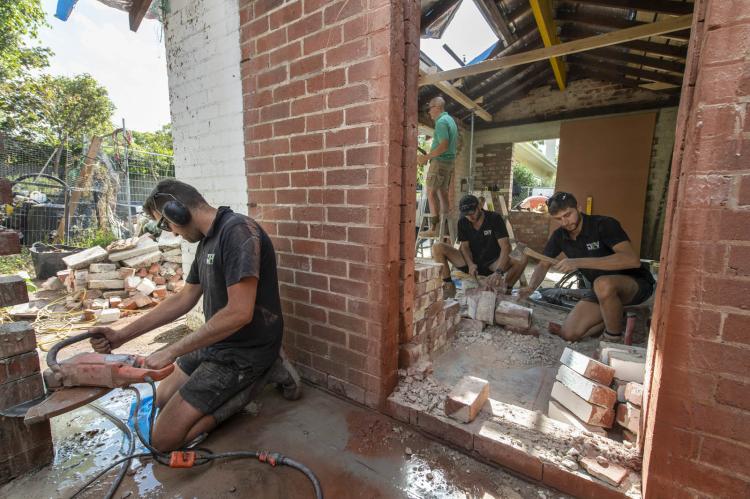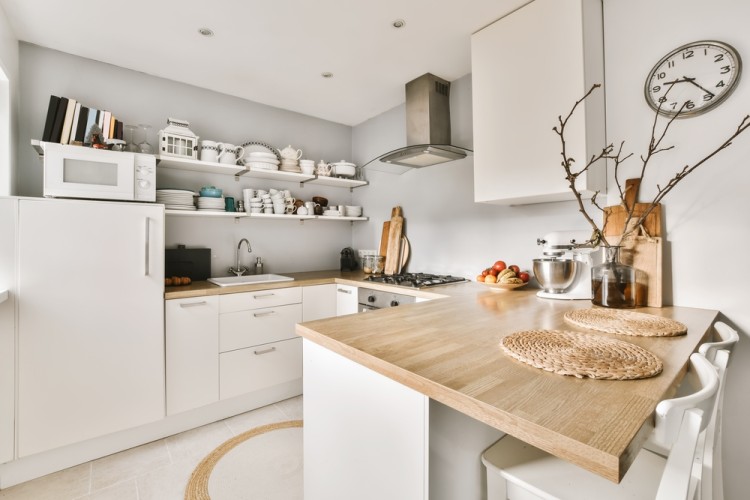
There is nothing quite as frustrating as trying to cook in a small kitchen, particularly if you have a few people to feed. Renovating your kitchen can go a long way to making your kitchen more pleasant to work in, but due to the constraints of your home, sometimes you only have so much space to work with.
Learning how to make the most of your space during a small kitchen renovation can make a world of difference when it comes to how big your small kitchen looks and feels. From clever storage ideas to visual trickery, we share our favourite ways to maximise space in small kitchen renovation here!
Utilise The Vertical Space
While you may not have much in the way of bench space (unless your home is very short) then you’ll always have vertical space to work with. Any blank space is fair game when it comes to making space in the kitchen, whether it be for open shelves, deep cabinetry or hooks and bars for hanging tools on.
Open shelving is a fantastic way to give yourself more space for storage while also helping your kitchen look more open. By not using cupboard doors and exposing the backs of each cabinet, you invite the eye inside and through your cabinet space, which creates the illusion of space in your shelving. Plus, no doors means it’s easy to 1. See where everything is, and 2. Grab what you need quickly!
Design Hidden Storage Spaces
If you don’t have a lot of space to work with, then cramming in as much kitchen storage as possible is vital to ensuring you have enough space to prepare and assemble your food. And this means more than just stuffing your pantry shelves with as many things as possible–you need to be clever about how you choose to organise and stash your ingredients, cookware and utensils.
Hidden storage in small kitchens is a gamechanger–here are three of our favourite hidden creative storage solutions:
- Pull-out pantry: Your regular pantry can hold most of your food, but if you have a tall, narrow space with a bit of depth (like the extra space beside your fridge), then a pull-out pantry is a great place to store extra ingredients, cleaning supplies or cookware.
These slide-out racks are usually hidden behind an inconspicuous door and can house everything from veggies that need a dark, airy place for storage (like onions and potatoes) to cleaning supplies like a broom, mop or dustpan (which, let’s face it, you’ll need to have on hand in the kitchen!).
- Racks on the inside of doors: When you open your pantry or kitchen cupboards, you tend to look inside for storage solutions–but what about looking sideways instead? You can actually get a little more out of your inbuilt kitchen storage by attaching racks to the backs of doors, which can then be used to hold all sorts of smaller kitchen tools, appliances and ingredients.
Of course, if you choose to install these kinds of racks, you’ll need to make sure that they don’t intrude on what is already stored inside your cabinets. Check that they have enough depth to your support racks before screwing them in!
- Pull-out tiered storage shelves: Corner cupboards may have a lot of space inside them, but reaching all the way inside to pull out your heavy bowls, platters and appliances can be a real pain. This is where pull-out racks and shelving come to the rescue, and popping in tiered shelving will prevent you from having to bend down or squat to lift up your things when you need them.
When deciding on shelves like these, make sure they are strong enough to hold the kitchen appliances and dinnerware you plan on keeping within. Most kitchenware will not exceed the weight limit, but very heavy objects, like cast iron cookware, may push your shelving to its limits and could be better stored in drawers instead.
Look for empty spaces and deep cabinets that you might be able to transform into hidden storage areas in your kitchen. By reducing clutter on benchtops and open shelves, your kitchen will feel and look much larger, and you’ll have more counter space to work on comfortably.
Customise Your Island Or Bench For Dining
Sitting down at the dining table isn’t for everyone, and smaller homes may not even have a dedicated dining room. When this is the case, many of us choose to eat at the kitchen bench or island instead. Eating in your kitchen means you don’t have to stress about carrying plates to and from the space, and it gives you less space to clean, too!
If you are planning on adding an island or bench to your revamped kitchen that you plan to eat at, then consider how much space to have beneath it. Not only can it be used for storage, but you’ll need to ensure the chairs you have in mind can be safely tucked underneath it when not in use. The kind of chairs or stools you choose can also impact how much space you have in your kitchen.
Classic dining table chairs won’t work here–not only won’t they be tall enough, but your average chairs, with wide seats and tall backs, can take up more space than you realise in a small kitchen. The last thing you want when walking around your kitchen is to be tripping over chair legs or smacking your body into the tall backs of chairs, so instead, choose stools or smaller chairs that can tuck right under your kitchen bench or island.
Use Hanging Racks Above And On Walls
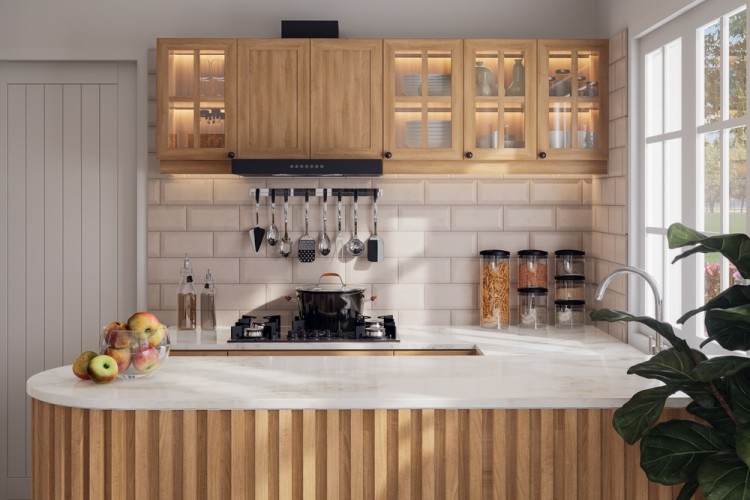
A charming way to add some extra storage to your kitchen is to add hanging racks to available wall spaces. They can (literally) be hanging from the ceiling, or you may like to attach a rack to your splashback or kitchen wall so you can hang smaller utensils from it instead.
Ceiling-mounted racks are useful for hanging larger cookware, like pots and pans. You’ll need to make sure the rack is suspended high enough that you can safely walk underneath it, even when you have things suspended from it. You could also install one above your kitchen island, in which case it can be a little lower.
A single rail with hooks installed in your kitchen wall is a fantastic place to hang tools such as ladles, spatulas, potato mashers, serving spoons, whisks, and your microplane. This not only keeps them within arms reach for use when cooking, but also keeps them high and away from potential splashes and spills when cooking. Pegs can be used to hold flat items like chopping boards.
A magnetic knife rack is a fantastic alternative to the classic knife block that keeps your knives up and away from curious little hands. Not only do these magnetic strips let you display your kitchen knives for all to see, but they can also prevent them from being blunted prematurely by being pulled in and out of a knife block too often, or from being dinged up when kept loose in a cutlery drawer (which is also dangerous!).
Keep Large Appliances Away
Your larger appliances, such as the microwave, toaster and kettle, can all take up a fair bit of bench space in smaller kitchens. If you are renovating, it may be worth considering creating specialised nooks or spaces where these commonly used appliances can have a permanent home.
A microwave nook at or just above eye level can be installed near your fridge, which is where you will usually be taking food from to heat up. Or consider a dedicated, recessed corner in your kitchen for your coffee maker, mugs, sugar, beans and other coffee-making tools if you love making a quality morning or afternoon cuppa.
Appliances that aren’t used often, like a breadmaker, air fryer, sandwich press, or convection oven, may be best stored away in drawers or your pantry. They are quite bulky and can take up valuable bench space, which can cause your kitchen to look cluttered. Make sure heavier appliances are kept on shelves that can bear their weight but aren’t so far down that you have trouble lifting them.
Open Up The Partition Between The Kitchen And Dining Area
If your dining area and kitchen are next to each other, it may be worth your while to knock down any dividers and combine them into one open space. Not only will this make your kitchen and dining room seem larger, but it also makes carrying food and plates to and from the table and your kitchen bench much easier.
Opening up these spaces isn’t just a clever visual idea; it also makes socialising between the rooms a lot easier. No longer will whoever is cooking dinner be isolated in the kitchen while everyone else relaxes in the next room–now they are free to chat and converse as they work!
When choosing this type of renovation, you’ll need to consider whether the wall between your kitchen and dining room is safe to remove. Make sure to test whether it is carrying a heavy load in your home. If it does, you can still open up the space by only partially removing it and creating a pass-through window instead.
Bonus: Use Mirrors And Natural Lighting
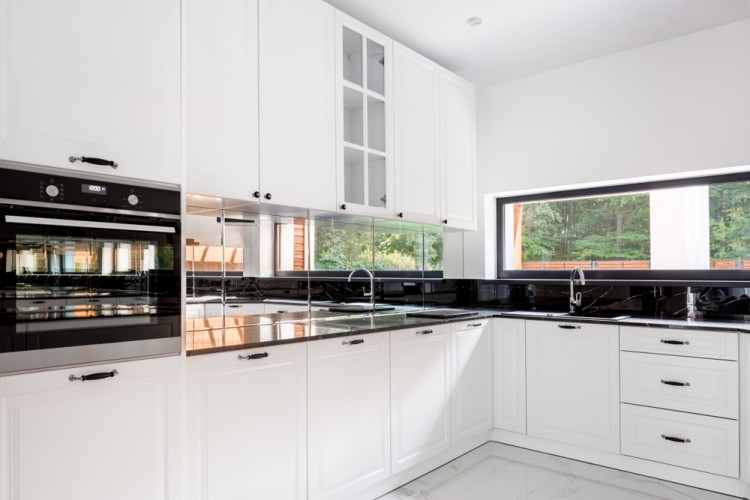
While this isn’t necessarily a ‘renovation’, did you know that by combining some colours, light and mirrors, you can make your kitchen look and feel much larger than it actually is?
- Mirrors: By reflecting the space in your kitchen, you can create the illusion of depth and make your kitchen look longer than it really is. It’s especially effective if you can have them reflecting scenes from a nearby window! Most of the time, mirrors are added where the splashback is, so make sure to keep your mirrored splashback clean and free from oil, food and water stains so they can continue to add to your kitchen’s decor.
- Light paint: Painting your kitchen in lighter colours and shades of white can do more than just make it seem like a clean, modern space. Lighter colours will bounce around the light in your room, making it seem brighter and more airy, while darker colours can absorb the light and create a more closed-off looking space. That’s not to say you can’t have dark colours in your kitchen, but it’s important to balance them with lighter ones if you want an inviting kitchen.
- Natural light: The final factor is to let in as much natural light as possible! Natural lighting is easy on the eyes and makes your kitchen look bright and refreshing, whereas the yellow colour of many common house lights can make the room seem dingy and dark. Natural light can come through windows, but if your kitchen isn’t in the right spot, consider installing a skylight to let in light from your roof instead.
By combining these factors, you can make your kitchen seem more spacious and bright, creating a space that stands out as the heart of your home!
Choose DPV Construction For Your Next Kitchen Renovation
Ready to transform your small kitchen into a space that everyone will love to use? Whether you’re leasing, renting or just looking to refresh your home, you can trust the team at DPV Construction to help you bring your kitchen vision to life. As a trusted provider of kitchen renovations in Melbourne, you can rely on us to help you maximise the space in your kitchen with clever ideas and solutions.
For more ideas and inspiration for your beautiful kitchen renovation, check out our blogs on How To Choose The Perfect Colour Scheme For Your Kitchen Renovation and 10 Common Kitchen Renovation Mistakes To Avoid.
Please call us or leave us a message if you’re interested in getting in touch regarding a kitchen renovation. We look forward to working with you to design the perfect kitchen space for your property!
